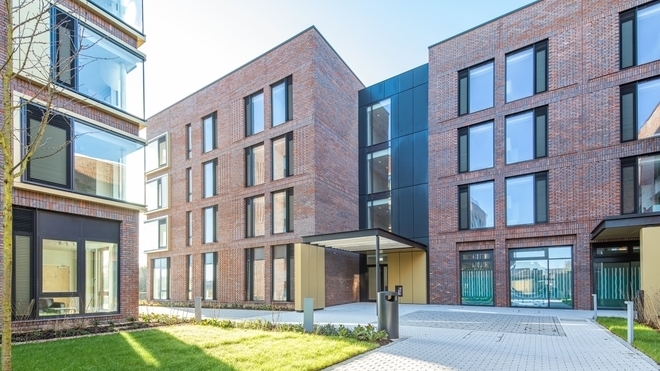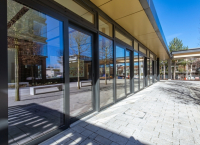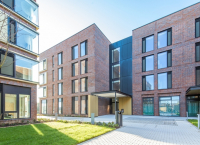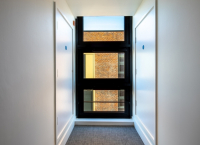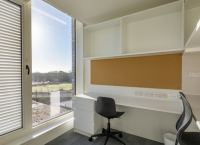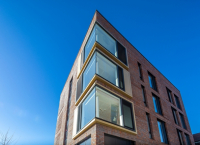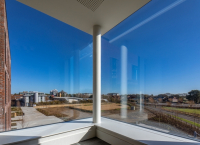Sustainability and design were the major focus for this new £24 project at the Arts University of Bournemouth (AUB). Quite an unusual brief for student accommodation.
The aim was to achieve an overall BREEAM environmental rating of “Very Good” and resulted in an imaginative design from Design Engine Architects.
Instead of creating a typical single high rise student accommodation block, the design for the 9,200 m2 scheme included 11 three- and four-story blocks formed from three buildings. Each block contains eight bed clusters with communal kitchens and dining areas, around a landscaped courtyard.
To achieve all the desired sustainability and design features within the agreed budget required a high degree of value engineering and a significant level of collaboration and teamwork.
Early engagement with Senior’s Architectural Advisors, led to the choice of a highly thermally efficient glazing package, which met the scheme’s sustainability, design and budgetary requirements. It also ensured a streamlined procurement process and delivery within the required timeframe.
A total of 500 thermally enhanced SPW600 top hung casement and tilt turn windows were installed throughout the buildings. For additional safety and security Senior’s barrier load tested Louvre Guard System was fitted to all bedroom and kitchen windows. And to give students and their parents extra peace of mind smoke vents were fitted to the SPW600 corridor windows which span several floors. (SPW600 windows are approved for use as smoke vents when fitted with SECO Ni 24 40 Actuators from SE Controls.)
In addition, a variety of Senior’s doors were specified including SPW600 swing doors and the robust SPW501 thermally broken commercial doors. PURe® Commercial Doors were installed at the security office where an extra-large and strong solution was needed, whist PURe® SLIDE Lift & Slide doors were specified for the large communal area near the main entrance, allowing the doors to easily glide open in the summer. PURe® doors also helped to meet the environmental targets as they feature an innovative patented thermal break to give exceptional energy efficiency.
One of the stand-out features of the design is the brass clad projecting bay windows at the corner of each cluster flat, which provide an expansive window seat. These were formed using Senior’s SF52 zone spout and mullion drained Curtain Walling together with the SPW600 Window and help to integrate the building into the campus and surrounding area.
To help reduce the buildings’ energy demands still further, roof-top solar panels were installed along with high performance thermal insulation.
The scheme was completed with the planting of more than 100 trees to create a woodland boundary and provide a green and natural environment for students and residents of the nearby village.
This imaginative student accommodation reflects the University’s commitment to promote sustainability and enhanced student living – one of the reasons that the AUB has been named as a Top Modern University in terms of student experience by The Sunday Times Good University Guide.
The project was secured via the Southern Construction Framework. SCF is a collaboration between Devon and Hampshire County Councils that offers public sector organisations throughout London, the South East and the South West support with construction procurement
Sector:
Education, Residential
Location:
Bournemouth
Architect:
Design Engine Architects
Main Contractor:
Morgan Sindall
Installer:
Soundcraft
BREEAM rating:
Very Good

