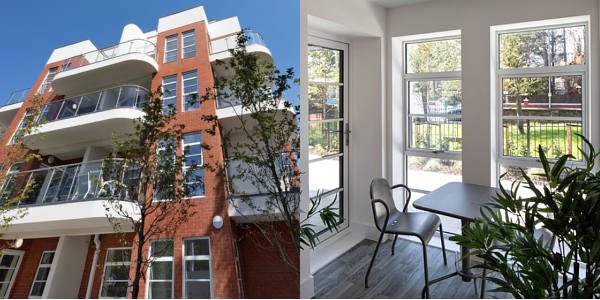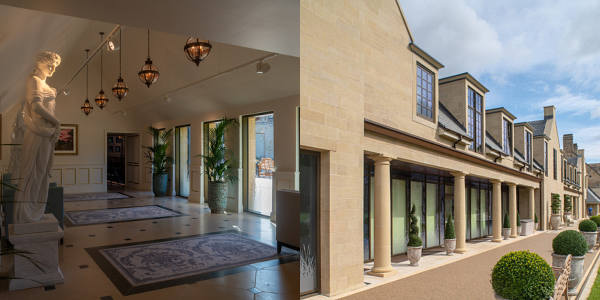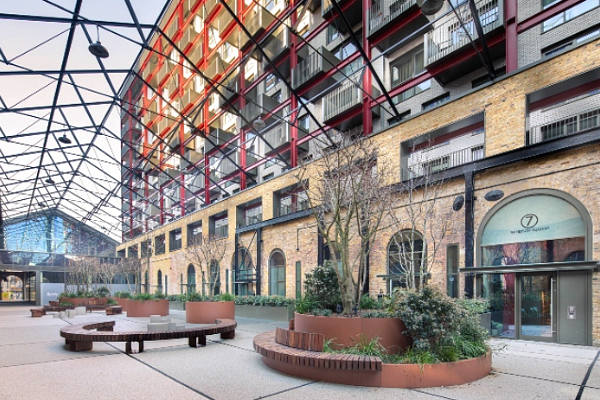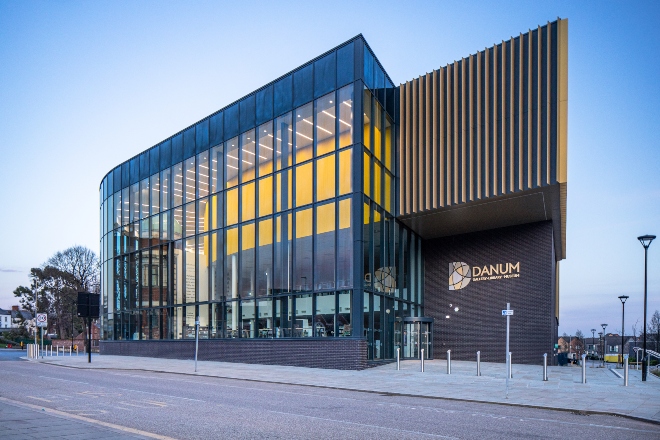Improving the energy-efficiency of both residential and commercial properties remains a top priority for the UK’s construction sector but the road to Net Zero requires a different approach depending on the age of the building. In our latest blog, we take a look at the specific challenge of retrofitting thermally-broken aluminium fenestration systems into older structures and how modern manufacturing methods can give a boost to heritage designs.
Windows and doors can be weak spots for heat loss within a building and the recent changes to Part L of the Building Regulations specifically address the need to improve the thermal efficiency of both new builds and renovated properties. Choosing the most appropriate fenestration system requires careful consideration depending on the building’s use, its existing design code, and the level of improvement needed.
Creating designs with character
Improving energy efficiency in line with the stricter targets of Part L of the Building Regulations can be a challenge when working on older properties, particularly where planning permissions require the replacement windows and doors to retain the same architectural style. Slim line aluminium systems such as our Ali VU window can be an effective replacement for traditional steel windows as its combines the aesthetic appeal of a heritage frame with modern levels of thermal efficiency and security. Our windows were the perfect fit at Lister Gardens, a residential development in Liverpool inspired by the Art Deco architecture of neighbouring buildings.

For those projects that involve a sympathetic extension to an existing building, it may be desirable to incorporate glazed sliding or bi-folding doors. To allow architects to retain the overall character of the building, we have recently developed a heritage style aluminium door. The new Ali VU aluminium door is available with a choice of two transom designs to offer greater design flexibility, alongside a selection of heritage style handles and backing plates, and has been developed to complement the use of our Ali VU windows.
The design flexibility across our full range of windows provides our customers with more than one solution and at Mission Hub in Sheffield, it was our SPW600 windows that were adapted to replace the original arched steel windows of the Victorian building.
Blending old and new
From the popular trend of converting industrial buildings into residential developments to blending new-build modifications into an existing structure, it is vital that the fenestration systems specified are fit for purpose. This was a challenge that we worked to overcome at Grantley Hall in North Yorkshire, where our contract to improve the energy-efficiency of a new-build extension required the new fenestration design to be sympathetic to the main part of the hotel which dates back to the 17th century.

At the Royal Arsenal Riverside mixed-use scheme in London, which takes its name from its location on the former site of one of the UK’s largest munitions factory, the chosen fenestration package also had to complement the heritage of the area. This was successfully achieved through the design of the curtain wall screens which feature curved heads and make a real visual impact in keeping with the industrial design of the neighbouring buildings.

Powder coating is another great way to create a heritage style aesthetic when installing new fenestration. Black window frames for example are often found on industrial or warehouse buildings which are now commonly converted into new commercial or residential spaces. Through the use of powder coating to create new frames in a matt black finish, this design feature can be effectively replicated. Powder coating can also help blend new elements of the facade, such as curtain wall systems and commercial doors, into the overall exterior design. The dark aluminium frames of the fenestration systems that have been used to extend and reconfigure the 1960’s built Octagon Theatre in Bolton is a great example of this design technique.
Saving for the future
Aluminium fenestration systems can also be used in innovative ways to protect heritage features or create bespoke designs.
A stunning example of this can be found at the Danum Gallery, Library and Museum in Doncaster. Here our slimline SF52 curtain wall system has been used specifically to help protect and preserve the scheme’s most iconic feature – the frontage of a listed school building that has been sympathetically restored.

Why aluminium?
Aluminium is flexible and highly durable - the perfect characteristics of a building material that needs to replicate heritage designs but also provide a long-lasting, low maintenance solution. Aluminium windows and doors are also incredibly thermally efficient and can play an important role in making older building easier to heat by reducing energy loss.
And it’s not just listed or heritage buildings that can benefit. The residential, education and healthcare sectors are also facing the challenge of decarbonising and refurbishing existing building stock and aluminium fenestration systems can help. We’ve recently completed work on one of our largest retrofit contracts to date for the Queen’s Medical Centre in Nottingham, where we supplied our SW600 aluminium system to replace over 18,000m2 of existing windows.
Want to know more about how our range of aluminium windows, doors and curtain wall systems could help you with your next project? Contact our regional team here

Comments are closed.