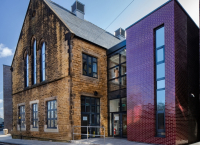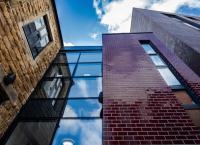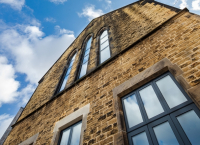The challenge for Jump architects was to transform a derelict Victorian school built in Sheffield, into a bright and modern place of worship that would attract young people, whilst retaining the original period features of the building.
The solution was to install Senior’s high-performance windows, doors and curtain walling specified in a matt black finish. The slimline profiles of the SPW600 system were adapted to replicate the look of traditional steel windows, giving a new lease of life to the impressive arched windows of the former school. In addition, SF52 curtain wall was used to create a link between the old building and a new purpose-built extension. This gave both additional space and flooded the interior with light to totally transform the look and feel of the building into a modern and welcoming space.
The excellent thermal efficiency of the fenestration helps to keep the building warm and energy bills down, whilst the durable matt black finish complements the architecture of the original building and keeps maintenance costs to a minimum.
The Mission Hub is a part of the Catholic Diocese of Hallam and its aim is to reach out to 18–35-year olds, including students, young adults and young families. The entrance to the Hub is now a Café with a cool vibe, serving real coffee and playing great music, whilst the cleverly designed flexible space can be configured to seat up to 100 people for ‘open mic’ evenings. There are also two flexible break-out spaces leading to the student chaplaincy, complete with a kitchen, where students can meet, eat, study and relax.
Sector:
Commercial
Location:
Sheffield
Architect:
Jump Architects
Main Contractor:
T & C Williams
Installer:
Allied Glazing Systems



