Move over Hygge, Lagom is the new kid on the block. This Swedish concept of ‘just right’ is now making inroads into architectural design. Here are our 5 top tips on how to integrate Lagom principles into your next project.
Lagom is not a new concept; go to Scandinavia and you’ll see Lagom in action in everything from lifestyle to food and design.
So, what exactly is Lagom and how can it be applied to architectural design?
There’s no single English word to translate Lagom. In fact, you need a whole bunch of words to get close to the meaning ‘Enough, sufficient, adequate, just right, in moderation, in balance, in harmony, perfect-simple, appropriate, suitable.’ In other words, the right amount is best – not too much, not too little.
How to apply Lagom to architectural Design
-
1. Keep it simple
Make sure your designs are unfussy and involve an elegance and thoughtfulness that will stand the test of time. Design out clutter and pare down your design using reduced forms to find the point of balance where nothing needs to be added and nothing needs to be taken away. That doesn’t mean your design needs to boring, in fact it should be full of character so that you never get tired of looking at it and it is experienced as something special.
Be careful not to confuse Lagom with minimalism, they are two completely different beasts. Indeed, minimalistic buildings often use costly and complex designs to achieve a particular aesthetic, which is the antithesis of Lagom.
Example: The new sports complex at Solent University
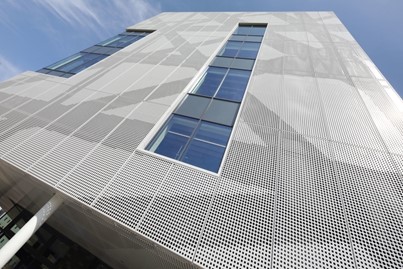
Full of character created by a single focal façade feature with a simple yet unusual design. The main tower block is wrapped in perforated metal veil screening which is punctuated by Senior’s thermally-enhanced SPW600 aluminium windows. The effect of the screening means that during the day, some windows are concealed while others provide a glimpse of the activity taking place within. At dusk, with the addition of artificial light, the building is transformed as all the windows become visible.
-
2. Consider function
A lagom design should consider how the built environment can be optimized for human well-being. Whether residential or commercial, the building should give you a feeling of home, safety, comfort and security. It should meet the real needs of the people who will use the building, taking into account all their senses. You will need to balance aesthetics and convenience, form and function. Above all keep it practical and only add features and objects which have a useful function. Allow enough space for human interaction rather than crowding rooms with unnecessary furniture, artwork, or architectural pieces.
Example: The Point Data Centre at Greenwich
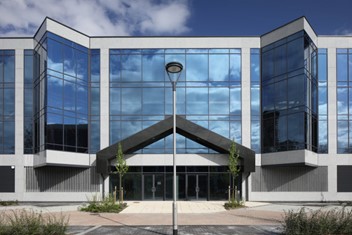
The Point is a three-storey bespoke built powered shell data centre on the Isle of Dogs. The modern design by ARC-MC Architects reflects the high-tech nature of the commercial services on offer. A huge consideration in the design was the comfort of those working at the centre. Housing a vast number of heat generating servers, it was important that the curtaining walling used was extremely thermally efficient to prevent overheating of both the computers and the workers within and keep energy usage to a minimum. Senior’s SF52 curtain walling was chosen to answer this need.
-
3. Add harmony
Look at the location for the building and make sure your design is in keeping with the surrounding environment. In rural settings consider low rise buildings and glass, mirror or natural-coloured facades to blend in with the sky, lakes, sea or countryside. In towns and cities think about designing the building to reflect the area’s industrial heritage or historical significance and refurbishing existing buildings to provide modern functional accommodation which fits seamlessly with adjoining properties.
Examples:
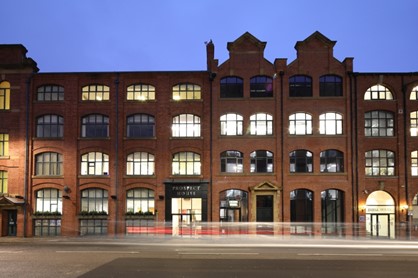
The innovative refurbishment of an old 5-storey yarn and cord warehouse dating back to the early twentieth century using SF52 curtain wall.
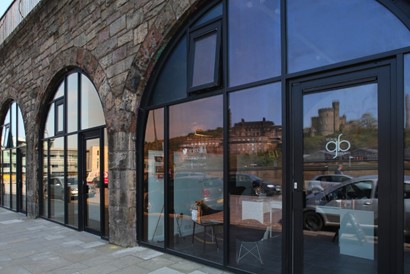
These C-listed railway arches date back to 1878 have been refurbished to provide a new complex of shops, bars and restaurants.
Smokehouses, Smith’s Dock, Tyne and Wear
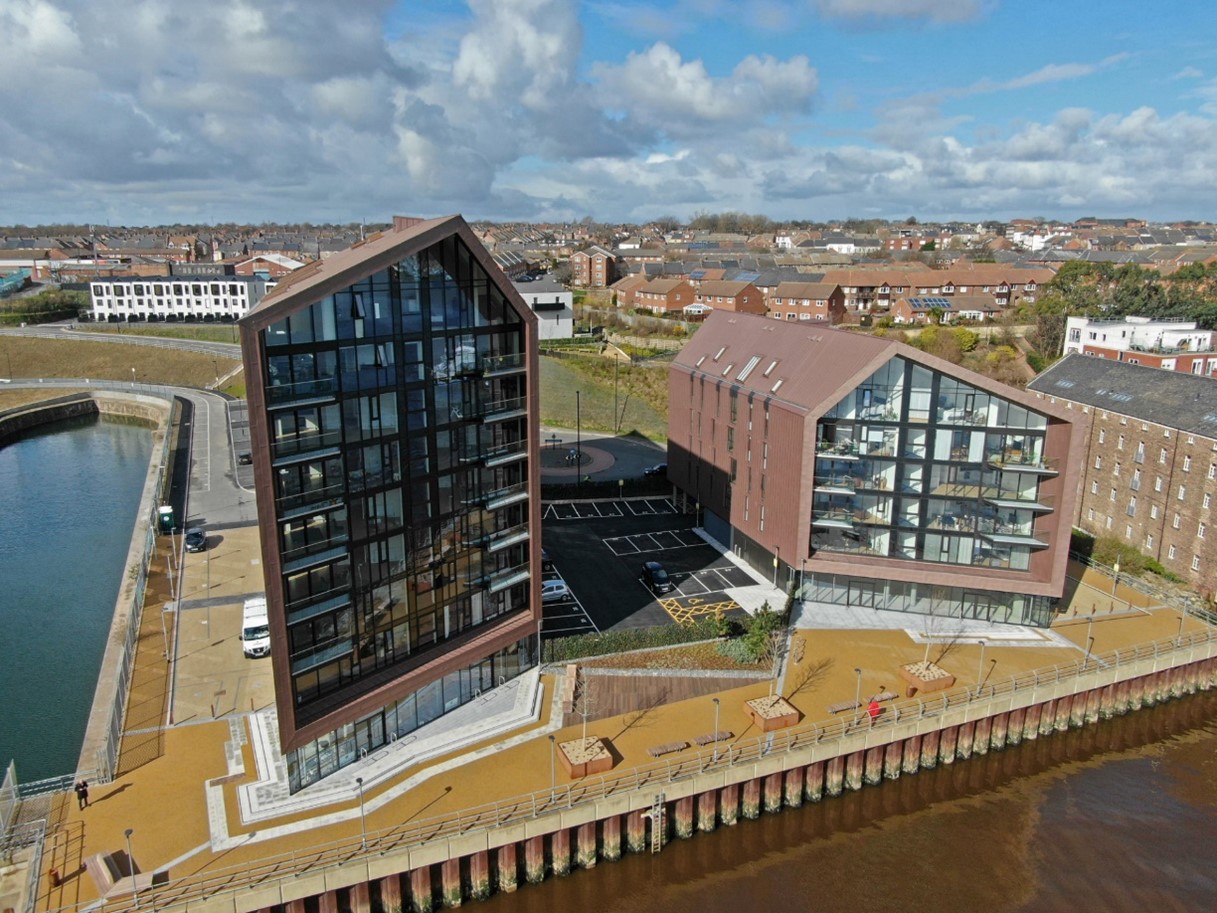
Comprising two apartment blocks, the scheme celebrates the industrial heritage of the location whilst providing residents with an aspirational, modern living space. The attractive glazed frontage of the two buildings offers spectacular views of the River Tyne, with the simple rectangular shape of Senior’s aluminium windows contributing to the overall industrial design which takes inspiration from nearby warehouse buildings.
-
4. Incorporate sustainability
It’s all part of being in harmony and balance with nature and respecting the resources that the world provides. Wherever possible use environmentally friendly products which can be easily recycled at the end of their lifespan, like aluminium window, door and curtain wall frames, which are infinitely recyclable. Think about adding living breathing plants to walls and roofs, to mop up the CO2, increase oxygen levels, soak up rainwater and provide a habitat for wildlife. Make sure your buildings are thermally efficient by using the latest innovative building products to reduce energy consumption and the project’s carbon footprint.
Examples:
Confetti Institute of Creative Technologies
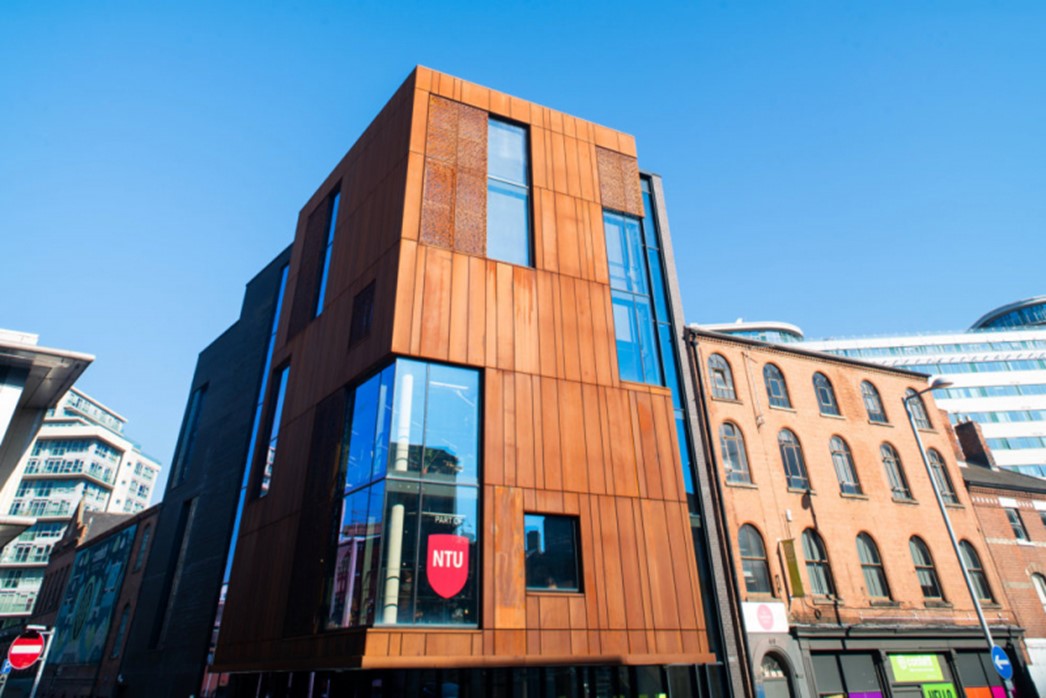
Named as the Sustainable Development of the Year at the 2019 East Midlands Brick Awards, this striking building features Senior’s SF52 aluminium curtain walling which contributed to the building’s excellent BREEAM rating. The scheme also includes a green nature roof to reduce stormwater run-off and provide a wildlife habitat.
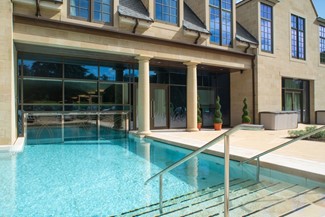
Both the Grade II listed building and the new spa building of this recently renovated and extended luxury Hotel achieved carbon neutral status thanks to the installation of a ground source heat recovery system and Senior’s exceptionally thermally efficient aluminium SF52 curtain walling and PURe® aluminium windows, which contributed to the overall energy-efficiency of the scheme.
-
5 Take inspiration from nature
From the DNA helix to hexagonal beehive cells, nature has some breath-taking designs which have stood the test of time. In fact, the designs found in nature are truly Lagom, perfectly functional, pleasing to the eye and just right. So, try to add a natural feel to your design, with natural products, a neutral harmonious palette, natural daylight and a natural flow from room to room and from outside to inside. Add curtain walling and bifold doors for extra daylight in commercial buildings and to flow effortlessly from the garden to the kitchen or lounge in domestic settings, creating a feeling of serenity and spaciousness.
Examples:
Sir Robert Ogden MacMillan Centre, Northallerton
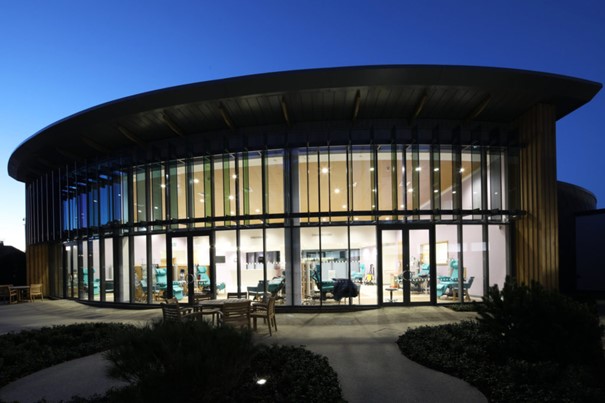
The new Macmillan state of the art cancer care facility at Friarage Hospital in Northallerton was designed by P+HS Architects to be functional, yet have a non-clinical supportive feel. This was achieved by specifying Senior’s thermally efficient SF52 aluminium curtain walling to create a circular façade which provides maximum views of the surrounding landscaped gardens.
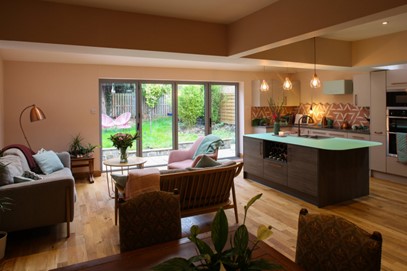
Installation of Senior’s Ali FOLD doors as part of the renovation of the kitchen, transformed the living space, bathing the interior with light and providing uninterrupted views of the garden that can be enjoyed both day and night.
Of course, Lagom can be applied to much more than your finished architectural design. Why not try introducing Lagom principle into your way of working, paring down the options that you present to clients, based on needs rather than wants and refining products and materials to be just right before your presentation.
At Senior we have a team of highly experienced Architectural Advisors who will be able to help you select the most appropriate fenestration products to incorporate into your design to meet your required specification. We’re always happy to help, so please get in touch today on 01709 772600.

Comments are closed.