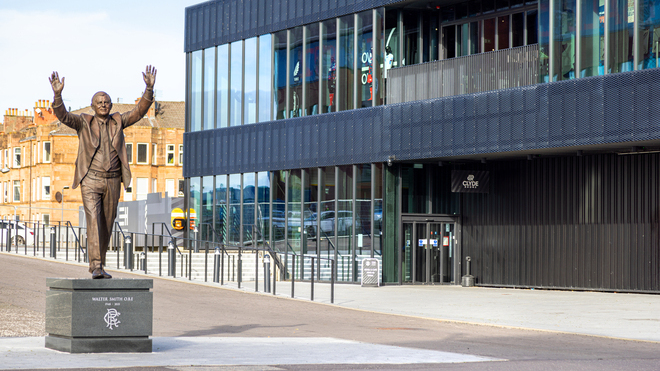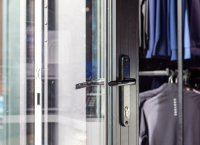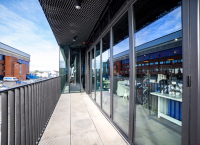Our aluminium commercial doors and curtain walling have played a key parted in creating the stunning new museum and event space for Rangers Football Club, which is located on the Ibrox Stadium campus in Glasgow.
Known as Edmiston House, the new two-storey building has been designed by Keppie Design and takes inspiration from the area’s rich shipbuilding and industrial heritage. The building feature the use of our SF62 aluminium curtain wall system and thermally-efficient PURe® aluminium doors, all fabricated and installed by specialist contractor Marshall Brown.
The aluminium frames are powder coated in a matt black finish so that the doors and curtain wall system create a seamless façade, with thermally-efficient PURe® FOLD bi-folding doors installed to the first-floor terrace alongside a PURe® Commercial Door.
The entrance to the building is via Record UK’s FTA20 automatic bi-folding door system, which is one of our supply chain partners that we have worked with on several projects. Another key feature of the building’s design is an industrial sliding door that blends into the façade when not in use but which can be fully opened to create a sheltered fan zone area on match days.
To add further interest to the building’s façade, the SF62 curtain wall system was designed with 40mm deep H shaped face caps. The system offers slim lines but features a wider 62mm box which can accommodate greater structural movement. The increased rebate size of the SF62 system means that it is possible to provide either additional clearance between the section and infill, so that the system is able to allow the glass to move more, or greater edge cover for issues such as guarding. Benefitting from the inherent strength of its aluminium frame, the SF62 curtain wall system can also support transom loads of up to 750kg and achieve longer glazing spans without the need for additional supporting steel to be used.
Sector:
Leisure/sports
Location:
Glasgow, Scotland
Architect:
Keppie Design
Main Contractor:
Sharkey
Installer:
Marshall Brown




