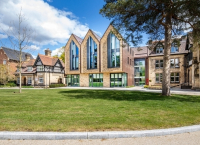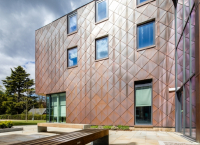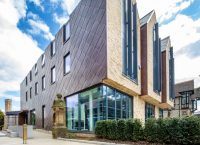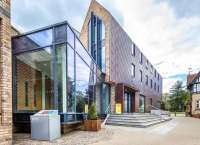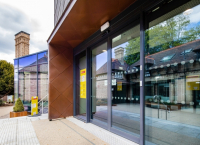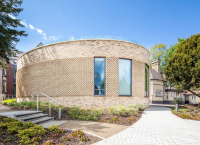When the University of Leicester decided to move their School of Business to a new site, they wanted to create a dedicated campus worthy of their vision of becoming a top twenty global academy for leaders, innovators and change makers.
The chosen site was the historic 19th century Brookfield House situated on London Road in the Stoneygate Conservation Area. This mock Tudor mansion was once home to Thomas Fielding Johnson a founding benefactor of the University. Bought by the university in 2013, the 7-acre site consisted of a disparate group of 1870’s, 1960’s and 1980’s buildings which had seen many changes over the years.
The job of architects at Shepheard Epstein Hunter, was to deliver the £15.8 Million plan to sympathetically refurbish and selectively remodel Brookfield House to bring it back to its former glory, demolish the mid-20th Century extension to the Victorian property and build a more architecturally sympathetic gabled 3 story extension using materials carefully chosen to complement the existing structure. The plan also included the building of an elliptical lecture theatre plus a new main reception and restoration of the stable block and courtyard area using traditional materials.
To create visual impact the three gable ends on the new extension were staggered and the whole building was wrapped in copper cladding. Senior’s slim profile SF52 thermal enhanced curtain walling and SPW600 Windows were used extensively throughout the extension to create a light and airy interior and a comfortable environment in which to study. For the main entrances, Senior’s robust SPW501 Commercial Doors were specified, to provide both security and longevity for these high traffic areas.
This was a complex project which required precision to achieve the correct angles for the gable ends, close co-operation between all sub-contractors and 3D BIM modelling to ensure co-ordination of all the elements involved.
The elliptical Harvard-style lecture theatre, added more complexity to the build, and careful calculations were required to enable the curved windows to be set out correctly.
The result is a fully accessible world class campus which reflects the brand of the business school with increased provision for executive education and corporate engagement. The new layout supports teaching and research whilst giving an unrivalled university experience to the 750 students and 210 members of staff.
Created in August 2016, by bringing together the Department of Economics and School of Management, the University of Leicester’s School of Business has now moved into its new home at Brookfield campus.
This high-quality educational facility offers a variety of teaching and social learning spaces, office spaces, a ULSB Trading Room, home to 16 dual-screen Bloomberg terminals, an upgraded café and a courtyard with WIFI to enable students to work outside.
To give the campus more visibility, the view from London Road has been opened up and extensive landscaping with ornamental planting, a new pond and a network of paths adds to the welcoming green and peaceful environment.
Brookfield campus is part of the University’s £500 Million investment programme to improve student facilities and public spaces over the next 10 years. This also includes the Percy Gee Building, home to the Student’s Union.
Sector:
Education
Location:
Leicester
Architect:
Shepheard Epstein Hunter PLC
Main Contractor:
Henry Boot
Installer:
Unique Window Systems

