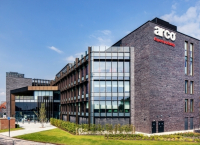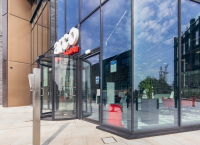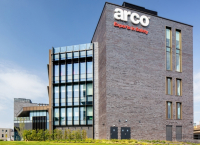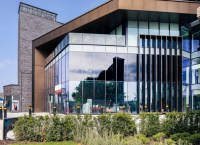The £16 Million prestigious new head office for safety equipment specialists Arco, is a landmark building in the second phase of the regeneration of the historic waterfront Fruit Market area in Hull.
Built on the site of a former temporary car park, the 58,500 sq. ft, five-storey building was designed to reflect and enhance the sleek modern architecture of neighbouring buildings, including the @TheDock tech campus and its centrepiece, the Centre for Digital Innovation.
The result is a striking angular construction which enhances the surrounding environment and features an extensive glazing package from Senior Architectural Systems.
The stunning façade to the front elevation, created using Senior’s thermally efficient SF52 curtain wall makes a tremendous first impression. Inside, the glass fronted atrium, open plan collaborative work spaces, social meeting areas and an auditorium for staff and customer presentations ensures a modern workplace to help drive employee engagement and attract new talent.
With an emphasis on safety and security, Senior’s robust SPW501 PAS 24 certified commercial aluminium doors and energy efficient SPW600 aluminium windows were installed throughout. Both are certified to Secured by Design standards.
On completion of the building, the 550 Arco staff were relocated to the new office which allowed demolition of the old headquarters on Waverley Street to make way for improvement works to the A63 corridor.
Founded in 1893 not far from its new headquarters, Arco has grown to become the UK’s leading safety equipment supplier. The new showcase office complex now provides the company with both the facilities and work environment to meet future needs as the company continues to grow.
This is the largest development of its kind in Hull for over half a century and is the latest project to be completed in the £80 million transformation of the Fruit Market waterfront quarter into a thriving urban village. Further plans include a 350-space multi-storey car park and a 34 residential unit scheme with 3,000 sq. ft of retail and leisure space at ground floor level.
Sector:
Commercial
Location:
Hull
Architect:
DLA Design
Installer:
Glass and Framing Solutions




