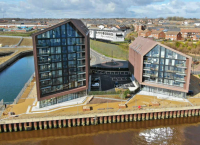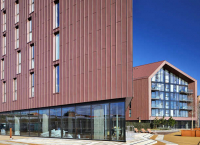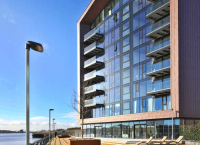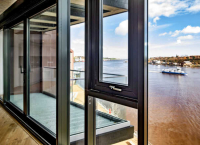Smokehouses is the first phase of a multi-million-pound regeneration project for Smith’s Dock shipyard in North Shields. This new mixed-use development of eighty 1,2- and 3-bedroom apartments plus retail space, was designed by Simpson Haugh architects and takes its inspiration from the industrial heritage of the surrounding quayside and local smokehouses.
Senior’s SF52 curtain walling was chosen for the fully glazed gables to offer residents spectacular views across the River Tyne. Each apartment also benefits from Senior’s PURe® aluminium windows and PURe®SLIDE aluminium doors which lead to an outside balcony area. With slim sightlines, the outstanding thermal performance of these glazing systems also allowed carbon calculations and heating costs to be reduced.
The aluminium frames were powder-coated in a dark industrial tone, to add interest to the extensively glazed areas and perfectly complement the buildings’ rich, red zinc cladding. The high durability of powder coated aluminium frames makes them ideally suited for use in exposed waterside locations like Smith’s Dock.
From across the river the two new Smokehouses apartment blocks now fit seamlessly into the view along the quayside, to create a perfect blend of past and future.
Sector:
Residential
Location:
North Shields, Tyne and Wear
Architect:
Simpson Haugh
Developers:
Urban Splash
Places for People
Main Contractor:
Robertson CE Ltd
Installer:
North Eastern Glass Ltd




