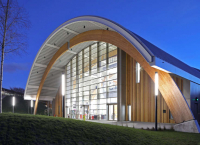The £12.7 Million project to extend and renew the existing Slough Ice arena has turned what was a ‘shabby’ ice rink into a superb leisure facility fit to become the home of ITV’s Dancing on Ice contestants in 2019.
Designed by GT3 Architects the revitalised Ice Arena now boasts a modern, larger ice facility, café, climbing wall, gym, party zone and changing facilities.
The existing arena was stripped back to the original steel and completely rebuilt with a 1000m2 extension. A stunning design for the entrance features three wooden glulam beam arches, with Senior’s slim profile SF52 aluminium curtain wall used to create the glazed frontage and provide a striking contrast to the attractive timber cladding. With slim sightline and outstanding thermal efficiency, the SF52 curtain wall has made a big impression both aesthetically and in performance.
Seniors SPW501 aluminium commercial doors, and thermally broken SPW600 aluminium windows were also specified throughout the new facility.
Owing to the arena’s close proximity to Montem Mound, which holds Scheduled Ancient Monument status, care had to be taken throughout the construction process to ensure that no damage or disruption was caused to the local environment.
Slough Ice Arena was a full BIM Level 2 project and the project was commissioned to contribute towards the Slough Joint Wellbeing Strategy with an aim to enhance the health and wellbeing of the residents in the area.
Sector:
Commercial
Leisure
Location:
Slough
Architect:
GT3 Architects
Main Contractor:
Morgan Sindall
Installer:
Elite Aluminium Systems

