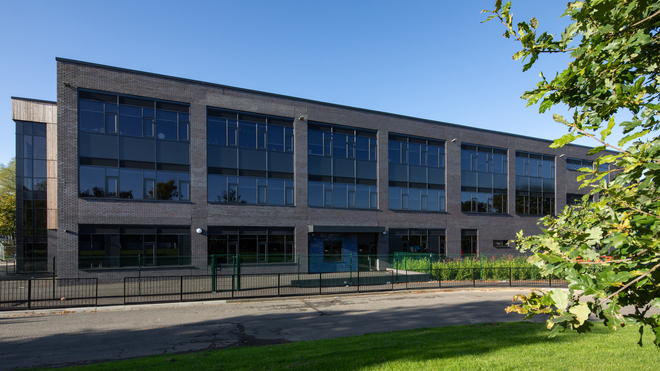Our vast experience in the education sector has led to three of our leading aluminium systems being used as part of the modernisation of a secondary school and sixth form college in Stockton-On Tees.
We supplied our aluminium doors, windows and curtain wall system for the new three-storey teaching block at Egglescliffe School and Sixth Form College. Named after the celebrated British astronaut Tim Peake, the £7.1m state-of-the-art Peake building was funded by Stockton-on-Tees Borough Council as part of its £57.7m investment programme to transform school buildings in the Borough.
The project was designed by architects Howarth Litchfield and our aluminium fenestration systems were fabricated and installed by specialist contractor Frostree for main contractor Kier Construction.
Framing the building’s modern exterior is our SPW600 aluminium window range, a three chamber, 75mm polyamide thermally broken aluminium window system offering ultimate design versatility. Available in a series of configurations and either single or dual colours, these thermally enhanced windows offer exceptional air permeability, water tightness, and wind resistance.
Our popular SF52 aluminium curtain wall system was also used for the scheme, offering specifiers a variety of aesthetic options as well as an enhanced thermal performance that exceeds current building regulations. Offering exceptional design flexibility thanks to a range of configurations, the scheme incorporated our SPW501 aluminium door range to complement the SF52 aluminium curtain wall system. This thermally broken polyamide aluminium door framing system has been designed for high performance in commercial environments, making it ideally suited to the school’s heavy footfall.
Sector:
Education, Student Accommodation
Location:
Stockon-On Tees
Architect:
Howarth Litchfield
Main Contractor:
Kier Construction
Installer:
Frostree





