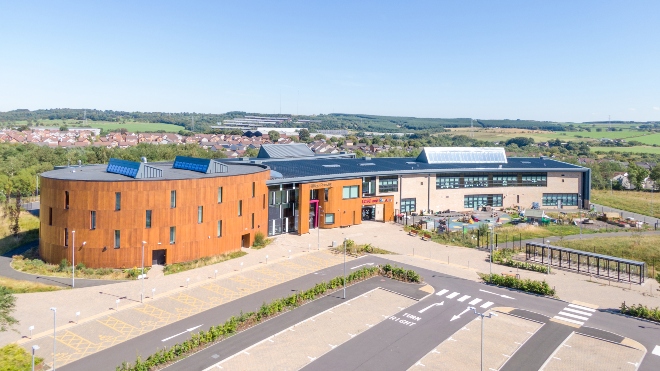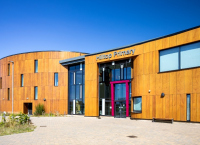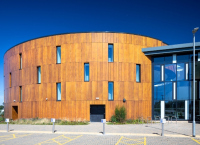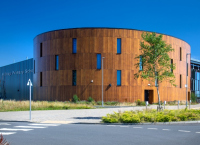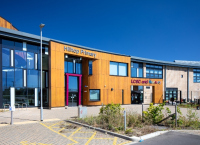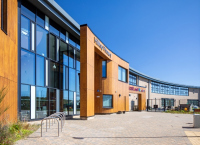We were thrilled to be involved in the construction of this new primary school in North Lanarkshire, which was created following the merger of two existing local schools. The new building for Hilltop Primary school features a striking exterior design that is balanced by the use of light and space to evoke a calm and comfortable interior environment.
A range of our high-performance fenestration solutions were specified for this project, with the aluminium frames powder-coated in a dark grey finish to provide enhanced durability and to complement the building’s facade materials. The school’s circular ‘drum’ that contains the assembly and sports hall creates a main focal point for the scheme, with the curved wood cladding punctuated by our thermally-efficient and low U-value PURe® aluminium windows. As well as helping to draw natural light into the building, our patented PURe® system will also help prevent heat loss and contribute to the overall energy-efficiency of the build.
The main entrance benefits from our slimline and thermally-enhanced SF52 aluminium curtain wall system, which creates a welcoming space for students, teachers, and visitors to enjoy. For safe and secure access, and to meet the specific requirements of such a high-traffic building, our robust SPW501 aluminium commercial doors were also specified.
The stunning fenestration package was fabricated and installed by our supply chain partner Marshall Brown, and the overall design of the building was masterminded by architects Norr. Morgan Sindall, with whom we also worked to deliver the new shared campus for St Edwards and Tollbrae primary schools, was the main contractor.
Sector:
Education
Location:
Airdrie, Scotland
Architect:
Norr
Main Contractor:
Morgan Sindall
Installer:
Marshall Brown

