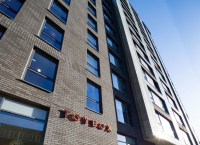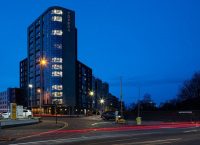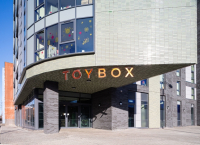Shortlisted in the Student Accommodation Awards 2019 for Private Halls of Residence of the Year, The Toybox in Birmingham, shows just what can be achieved with great design and imaginative use of materials.
Designed by Corstorphine + Wright architects the building has an eye-catching curved façade which creates a 9-metre cantilevered canopy over the main entrance on the ground floor. It features an attractive mix of green coloured brickwork, zinc cladding and the extensive use of Senior’s SF52 curtain walling and SPW600 aluminium windows.
The slim profile aluminium systems chosen for the project help to maximise daylight and provide far reaching views over the cityscape. In addition, because of their excellent thermal performance they also provide a comfortable interior and help to keep heating costs down. As a practical consideration, tilt and turn style openings were specified for the SPW600 aluminium windows, to provide safe and secure ventilation and to allow the windows to be easily cleaned from the inside.
Built in the heart of the city centre on the former site of a toy factory and close to all four of Birmingham’s universities, the 15-story building comprised 290 high spec student apartments as well as a shared garden space, laundry, gym, social areas and group study spaces.
Thanks to excellent collaborative working between the architects, main contractor, installer and suppliers, practical completion was achieved in just 69 weeks, allowing the whole block to be let by the start of the 2019/20 academic year.
Sector:
Residential
Location:
Birmingham
Architect:
Corstorphine + Wright
Main Contractor:
Torsion Group
Installer:
EYG Commercial




