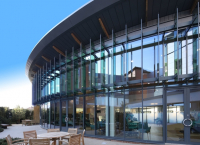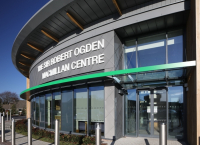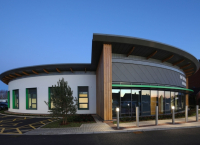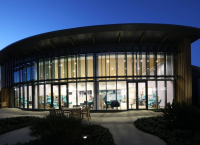The Sir Robert Ogden MacMillan Centre at the Friarage Hospital in Northallerton is the latest in a long line of healthcare projects to be completed using Senior’s aluminium fenestration systems. Chosen for their aesthetics, durability and thermal efficiency Senior Architectural Systems’ innovate fenestration products were able to answer the full specification and budgetary needs of the project.
Designed by P+HS Architects to be functional, yet have a non-clinical supportive feel to lift the spirits of those using this new state of the art cancer care facility, Senior’s thermally efficient SF52 aluminium curtain walling was specified to create a circular façade which provides maximum views of the surrounding landscaped gardens. By integrating the curtain wall with Senior’s patented low U-value PURe® aluminium windows, not only could the required levels of daylight be achieved with added ventilation, but the PURe® windows also added to the overall efficiency of the building envelope.
To cope with high traffic areas, two of Senior’s high-performance commercial doors systems were selected. Automatic SD aluminium doors were installed to the main entrance and robust SPW500 doors, were used throughout to give interior and exterior access.
The £10 million project opened its doors in December 2018 and now provides a restfull chemotherapy lounge, a relaxing garden space as well as complementary therapy, consultation and treatment rooms.
For patients the new Sir Robert Ogden MacMillan Centre means that they no longer have to walk to different parts of the hospital for treatment, as all the cancer treatment and support services are now under one roof.
Sector:
Health
Location:
Northallerton
Architect:
P+HS Architects
Main Contractor:
Interserve Construction
Installer:
Topside Group




