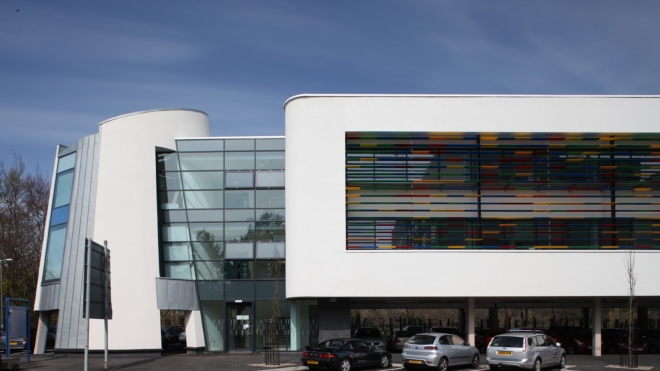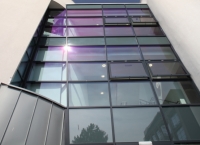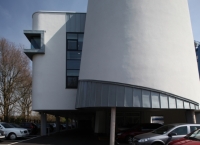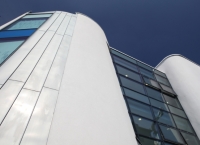The wonderfully innovative design of the Cancer & Genetics Centre at Cardiff features striking fixed louvres to keep the south facing research laboratories cool and are colour coded to correspond to the sequence of the TSC2 gene. The gene was discovered by the Cardiff researchers as one that causes tuberous sclerosis, an inherited disorder associated with kidney, brain and other tumours.
The new building contains over 1,500m2 of floor space with two floors dedicatedto laboratories. The entrance features a curtain wall installed to a height of 11m and abutting a concrete rendered truncated cone, designed to create a focal point and soften the buildings composition. The curtain wall screen runs inside the cone with a 90 degree return back to the internal face. The curtain wall glazing on the ground and first floor of the main elevation is broken into four 1,650mm modules containing opaque glass panels of varying colours representing a DNA profile.
Sector:
Research
Location:
Cardiff
Architect:
RIO Architects Ltd
Main Contractor:
OPCO
Installer:
Alurite




