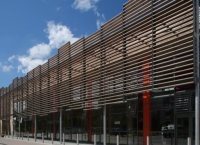Funded by Haringey Council as part of its Capital Funding Programme and believed to be the first of its kind in the UK, the 6,000sqm Broadwater Inclusive Learning Campus, designed by architects Gollifer Langston, amalgamates three schools including a mainstream primary school and two special needs schools, at Broadwater Farm in Tottenham.
The two-storey school was programmed for delivery over three phases to enable the existing schools to remain open during the construction process. Phase one included the construction of around 50% of the new concrete frame building, which included classrooms for reception and years one and two, together with a hydrotherapy pool and main hall which benefit from copious amounts of natural light and ventilation through the incorporation of our Hybrid Series 3 curtain wall system and Series 2 windows.
Sector:
Education
Location:
Tottenham
Architect:
Gollifer Langston Architects
Main Contractor:
Mulalley & Co Ltd
Installer:
Denval Co Ltd
BREEAM rating:
Excellent

