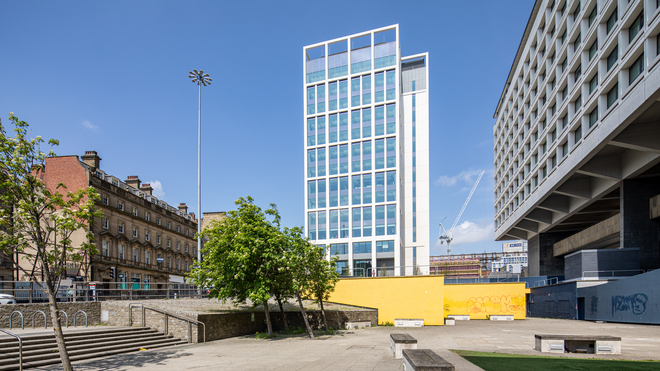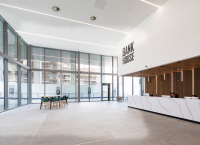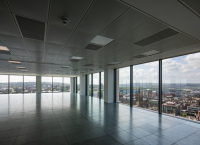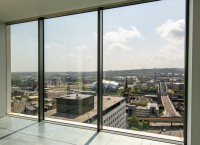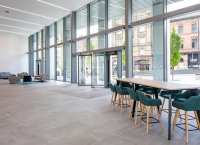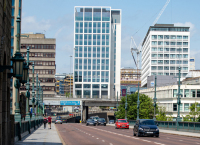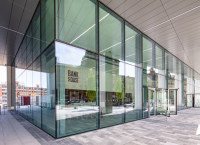Our innovative aluminium SF62 curtain wall system has helped create a stunning façade for Bank House, a new state of the art office development in the heart of Newcastle.
At 12 storeys, Bank House is the tallest new build office building to have been constructed in the city in recent years and as such, required a robust solution to create the large expanses of floor to ceiling glazing designed by Ryder Architecture. Our SF62 aluminium curtain wall system was the ideal choice, achieving the desired slim sightlines with the added reassurance of being able to accommodate greater structural movement.
Combining an attractive robust aluminium frame with a wider 62mm box, the increased rebate size of the SF62 system means that it is possible to provide either additional clearance between the section and infill, so that the system is able to allow the glass to move more, or greater edge cover for issues such as guarding. Benefitting from the inherent strength of its aluminium frame, the new SF62 curtain wall system can also support transom loads of up to 750kg and achieve longer glazing spans without the need for additional supporting steel to be used.
Our SF62 aluminium curtain wall system was fabricated and installed at Bank House by façade specialists Topside Group for main contractor Bowmer & Kirkland, who has constructed the new development to achieve a BREAAM rating of ‘excellent’. Like all of Senior’s aluminium fenestration products, the SF62 curtain wall system is manufactured from recycled aluminium and can be fully recycled at the end of the building’s life. While in situ, SF62 provides exceptional thermal performance to ensure compliance with the latest Part L requirements and the slim sightlines help maximise the flow of natural light.
The stunning glazed façade also provides the open-plan office interiors with spectacular 360 degree views of the surrounding city, including many of the area’s most famous landmarks such as Tyne Bridge, river and Quayside quarter.
Sector:
Commercial/Office
Location:
Newcastle
Architect:
Ryder Architecture
Main Contractor:
Bowmer & Kirkland
Installer:
Topside Group

