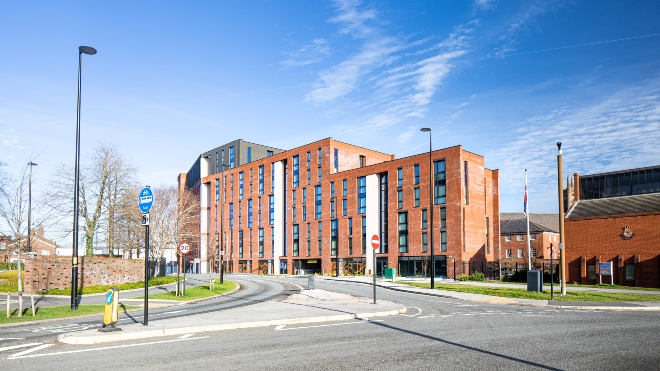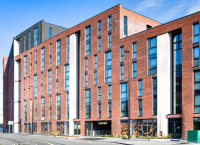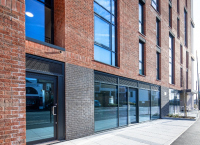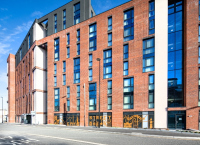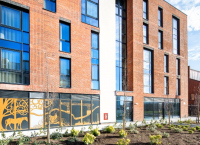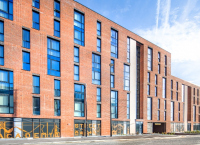This landmark residential development in Warrington is set to play an important part of the wider regeneration of the area and will support the town’s push for city status.
Located on a former brownfield site, this new-build residential development offers a mix of one and two bedroom apartments set across three tower blocks which gradually rise from five, to seven and then nine storeys. Known by its central location, the Academy Street scheme has been created by Land End Developments and designed by PRP Architects.
To provide exceptional energy-efficiency, our patented low U-value PURe® aluminium windows have been installed to the individual apartments. The main façade and communal stairwells have also been opened up with the use of our SF52 aluminium curtain wall system which offers attractive slim sightlines to maximise the use of natural light. Our curtain wall system has been fabricated and installed by our supply chain partner Aire Valley Architectural Aluminium Ltd to create both standard and sloped elements.
For safety and security, our robust SPW500 aluminium commercial doors have been used throughout, with the development’s opportunity for ground-floor commercial units enhanced by the use of our SFG aluminium shop front glazing systems with integrated SD commercial doors.
The stunning new residential development boasts a prime location in Warrington, close to both the Times Square development which comprises a market hall and civic centre, and the popular Bridge Street retail quarter.
Sector:
Residential
Location:
Warrington
Architect:
PRP Architects
Main Contractor:
Lane End Developments
Installer:
Aire Valley Architectural Aluminium Ltd

