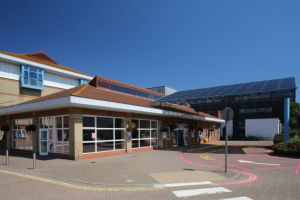 A new Clinical Block at Worthing Hospital has benefited from Senior Architectural Systems’ innovative Hybrid casement window systems and aluminium entrance doors and also incorporates Senior’s own glass, ensuring the use of a complete system.
A new Clinical Block at Worthing Hospital has benefited from Senior Architectural Systems’ innovative Hybrid casement window systems and aluminium entrance doors and also incorporates Senior’s own glass, ensuring the use of a complete system.
The £8 million building, which provides a new outpatients department, 24 consultation rooms and three treatment rooms on the ground floor, also has two 19-bed wards on the first floor and room for offices in its roof space. Specifying our glass system, with ClimaGuard A+ coating, in conjunction with our Hybrid system ensured the smooth logistical running of the project, not to mention a host of cost and time savings due to the specification of a complete system.
The Hybrid Series 2 top swing system, specified by HLM Architects for the new building, ensures the new wards are flooded with natural daylight, creating a tranquil, peaceful environment which suits the needs of patients and staff. The top swing system allows those working, staying in or visiting the wards to let the fresh sea air of Worthing into the building to improve air circulation and offer improved ventilation in a closed environment.
The Hybrid system, which incorporates our unique timber and aluminium composite, offers all the aesthetic, thermal and environmental benefits of timber internally, combined with the high weather performance and durability associated with aluminium externally. Fabricated by Hepworth Framework, the system was also used to update Worthing Hospital’s older, main building. The outside of the building, including its newly landscaped areas, can be fully appreciated by those inside the main building due to our high-quality window systems, while the pick-up and drop-off point at the main entrance is fully visible to those inside.
Artwork is a main focus of the new building and its surroundings and a Peter Randall sculpture which was moved to the hospital’s eastern courtyard during the building work, along with a flock of wooden sheep sculptures which have also been installed, are now framed by the internal timber of our Hybrid system, allowing the artwork to be admired to its full potential by those inside the building.
Our aluminium SPW300 doors were specified throughout the project, both in the new Clinical Block and the older, main building. The doors, which offer improved thermal insulation, provide clean lines and a crisp feel to the entrances, opening up the building to the outside whilst contributing to an impressive thermal performance rating.
Richard Steckles, managing director at Hepworth Framework, was one of the first fabricators to sign up to manufacture Hybrid. He said: “Being a joiner by trade the Hybrid system was an obvious step for me to take. Working with Senior is easy because they listen to their fabricators and change things, if necessary. Series 2 Hybrid is the equivalent of some European systems but is UK-designed and is readily available from stock, giving us, as fabricators, the peace of mind to manufacture from site measure rather than from drawings. Senior has been around since 1991 and this gives us the confidence to manufacture products, ‘fit and forget’.”

Comments are closed.