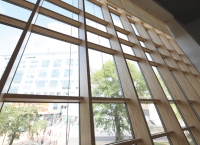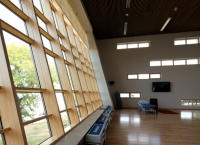The £6 million facility for University of Bradford’s School of Health Studies is part of a larger £84 million development to overhaul and consolidate the campus in a 50% refurbishment and 50% new build programme.
The architecturally impressive and purpose built four-storey GRC clad extension features Senior Architectural Systems’ Hybrid timber composite curtain wall and casement windows. Designed to achieve a BREEAM ‘Excellent’ rating, the building features a dramatically sloping elevation from the first floor to the top floor, recessed with a nine metre tall screen of Hybrid Series 3 Curtain Wall. Hybrid windows complement the random colour shading of the rainscreen skin on adjacent faces, all of which forms a contemporary facade in keeping with the appearance of the stone on nearby buildings.
Being naturally ventilated, the School of Health Studies has been designed to meet a challenging sustainability brief. It boasts a high thermal performance and controlled solar gain, and brings the benefit of natural daylight to occupied rooms.
Sector:
Education
Location:
Bradford
Architect:
Farrel & Clark
Main Contractor:
ISG Construction Ltd
Installer:
Continental Installations Ltd
BREEAM rating:
Excellent



