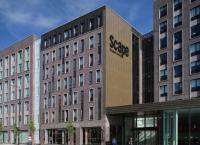Jefferson Sheard Architects designed a building consisting of three primary blocks tiered in height. Sustainability issues are addressed by incorporating features such as green sedum roofing on two of the tiered blocks as well as ground source heating and cooling. Student accommodation occupies the majority of the building, with educational teaching facilities housed in the lower and ground floors.
With an innovative internal scheme by Ab Rogers, designers have created a bright, modern and cost effective solution to student living. Scape Living caters for 600 students with study bedrooms not more than 12.5 square metres in area. Scape features two restaurants, a cafe/deli and an Asian fusion restaurant, along with several communal areas to cater for all student’s needs. The very colourful internal design gives an innovative approach to compact city living; Scape Living is a functional, vibrant project that serves to benefit students as they embark on their university journey.
Sector:
Residential
Location:
London
Architect:
Jefferson Sheard Architects
Main Contractor:
HG Construction Ltd
Installer:
Denval Co Ltd

