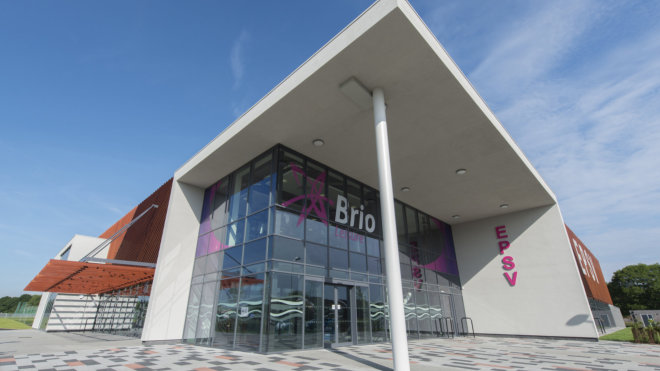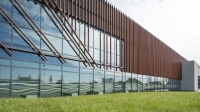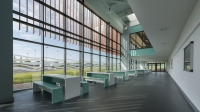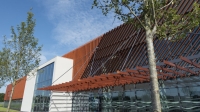Built on the site of an old school on Stannery Lane, Ellesmere Port Sport and Leisure Village represented a flagship regeneration project for Cheshire West and Chester Council.
The £15 Million project was the 100th project to be procured through the North West Construction Hub (NWCH) framework, and was awarded to main contractor Wates Construction.
An innovative design by Ellis Williams Architects featured Brise Soleil sun shading attached by brackets to Senior Architectural System’s SMR 800 powder coated aluminium curtain wall.
Senior’s robust commercial automated SD doors were also chosen for the main entrance where strength and durability are required to cope with the heavy traffic. All fenestration was fabricated and installed by Aire Valley Architectural Aluminium Ltd.
Officially opened by Prince Edward in May 2015, facilities at Ellesmere Port Sport and Leisure Village include a 25m swimming pool, learner pool, eight-court sports hall with 1,400 retractable seats, dance and exercise studios, spin zone, gymnasium, changing rooms for both wet and dry, a café and a community room.
Outdoor facilities including an athletics track, all weather and grass sports pitches have been designed to enable future phases of development to be added in the future.
Sector:
Commercial
Leisure
Location:
Ellesmere Port
Architect:
Ellis Williams Architects
Main Contractor:
Wates Construction
Installer:
Aire Valley Architectural Aluminium Ltd




