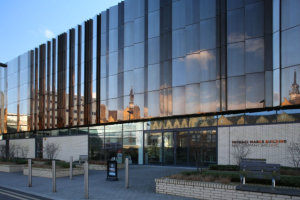 The spectacular Michael Marks building on the University of Leeds campus presents a stunning façade for visitors to the home of the Marks and Spencer corporate archive.
The spectacular Michael Marks building on the University of Leeds campus presents a stunning façade for visitors to the home of the Marks and Spencer corporate archive.
Designed by architects Broadway Malyan, the Michael Marks building features Senior Architectural System’s Hybrid timber composite Series 3 curtain wall and Series one windows.
Fabricated and installed by Drawn Metal Group in Leeds, the Hybrid façade has aluminium externally for durability and low maintenance engineered timber internally for a natural look and feel.
The 19,000 sq ft, three storey bespoke building was commissioned by Marks and Spencer to house the organisation’s 70,000 piece archive and exhibition, which tracks the company’s progress from Michael Marks’ penny bazaar stall in Leeds market, to its current position as one of the biggest names on the British high street.
Completed by main contractors, Henry Boot (Northern) the building comprises conference facilities, temperature and humidity controlled units to house M&S’ vast collections, a dedicated reading room facilitating direct access to the items and additional space for archived items from the University’s extensive library collections and staff areas.
Talking about the opening of the new building, the then Vice-Chancellor of the University of Leeds, Professor Michael Arthur, said: “Our partnership with Marks & Spencer represents a new model for how a world-leading university and an iconic FTSE 100 company can work together. The partnership provides a solid platform for the future, and has already delivered successes for both organisations. The new Michael Marks Building will be a fantastic resource for staff and students, the company and the community.”

Comments are closed.