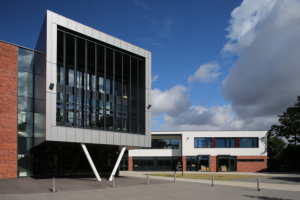
A rebuilt school near Doncaster which boasts state-of-the-art amenities has benefited from the specification of products from Senior Architectural Systems.
The contemporary design of Campsmount Technology College incorporates a host of our innovative and market-leading curtain walling systems.
Campsmount sits between the villages of Norton and Campsall in South Yorkshire and is particularly significant to people in surrounding communities as the original school was completely destroyed in 2009 by a fire caused by an electrical fault.
After the government axed the Building Schools for the Future (BSF) programme, the Campsmount rebuild became a pilot project for cost saving reforms and was also the pilot project for main contractor Wates Construction’s innovative Adapt Schools Solutions design approach. The results of the project set out the key recommendations for the efficient delivery of educational buildings.
The specification of our products by CPMG Architects ensured the cost and performance needs of the £11 million, 7500m2 project were both comfortably met. CPMG specified our aluminium SMR800 curtain wall system for the student and visitor entrances and receptions of the building, helping to flood the interior with natural light which creates a positive learning environment for both staff and pupils. The SMR800 medium rise system is fully weather tested to the requirements of CWCT and is designed to achieve high weather and thermal performance, along with being compartmentally drained.
The SMR800 system was specified in conjunction with our SCW+ curtain wall system and was used on the school’s staircases and other areas, ensuring consistent, clean, crisp lines and allowing those inside the building a clear view of the busy outside areas. Our curtain wall systems offer improved aesthetics for the school and bring a modern, current feel to both the interior and exterior of the building.
One of Campsmount’s prominent features is a raised, silver-cladded wing on which the SPW600 top hung aluminium window system was used, which allows for interior ventilation and air circulation. The SPW600 75mm thermally broken system is compatible with both the SCW+ and SMR800 systems and these have been specified alongside each other throughout the project.
Our high-performance SPW500 and SD doors were specified for Campsmount, which too are fully compatible with the SCW+ and SMR800 curtain wall systems. The SPW500 system is high performance and thermally-improved, making it the ideal choice for busy environments including schools. The SD system offers an anti-finger trap feature and its resilience ensures the system’s suitability for high traffic environments.
Hugh Avison, group director of CPMG architects, said: “We had very specific architectural requirements for the glazing at Campsmount. The entrance was a particular focus with a curved central feature and a double height glazed screen, and elsewhere a carefully-chosen palette of coloured insert panels were used to denote curriculum identities across the building.
“Senior Architectural Systems’ products met all of our requirements, and their technical support was of assistance from design through to the construction phases.”

Comments are closed.