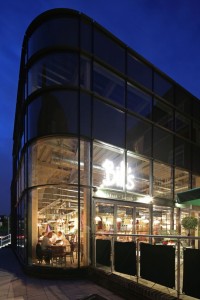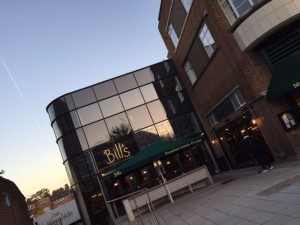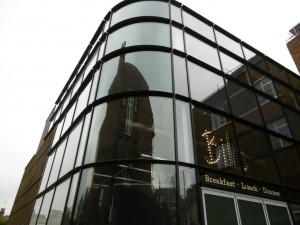 Turning an historic or listed building into a modern workable space takes both skill and imagination. This was the challenge facing Stride Treglown Architects at 107 – 143 Muswell Hill Road, in North London.
Turning an historic or listed building into a modern workable space takes both skill and imagination. This was the challenge facing Stride Treglown Architects at 107 – 143 Muswell Hill Road, in North London.
The project was to refurbish a retail parade of six shops with 10 residential units above, attached to a listed Odeon cinema. Built in the 1930’s the buildings had been modified internally and externally since construction but had been in decline for some time.
Taking care to retain the historic fabric, architectural character and overall appearance of the listed buildings Stride Treglown Architects came up with an imaginative design for a new retail facility and restaurant plus eight new residential units on the third floor.
A key factor in achieving the final eye catching design was the choice of fenestration which included a curved section of curtain wall for the new restaurant. Senior Architectural Systems’ SCW+ aluminium curtain wall was specified for the task, combining versatility with enhanced thermal performance.
 In addition Senior’s Hybrid Series 1 timber composite casement windows and sliding folding doors were chosen for the residential units. Featuring aluminium externally for durability and low maintenance the Hybrid range also boasts responsibly sourced engineered timber internally for high insulation and environmentally focused benefits, giving a natural look and feel.
In addition Senior’s Hybrid Series 1 timber composite casement windows and sliding folding doors were chosen for the residential units. Featuring aluminium externally for durability and low maintenance the Hybrid range also boasts responsibly sourced engineered timber internally for high insulation and environmentally focused benefits, giving a natural look and feel.
The £150,000 contract to fabricate and install the fenestration was awarded to Soundcraft. As this was the first curved curtain walling project for Soundcraft, Senior provided technical assistance with the detailing to enable Aluminium Bending Specialists Ltd, to carry out the bending of the SCW+ aluminium profiles.
Soundcraft used the dimensions of the curved elements from the architect’s drawings to produce an MDF template using CNC. Liasing on site with engineers from main contractor ARJ Construction Ltd, a final template was agreed, which was used by Aluminium Bending Specialists Ltd to bend Senior’s SCW+ profiles into the exact curves required. It also formed the basis for procuring the curved double glazed units.
 Once on site, Soundcraft installed the SCW+ curtain wall, including two sets of Senior’s SD doors with the curved section going in last before bringing in specialist equipment to lift the glass into place.
Once on site, Soundcraft installed the SCW+ curtain wall, including two sets of Senior’s SD doors with the curved section going in last before bringing in specialist equipment to lift the glass into place.
Commenting on the project Terry Marshall, Director at Soundcraft said “We are delighted with the range of fenestration products that we are able to produce based on the systems and specifications developed by Senior Architectural Systems. The support both on line and in person through their knowledgeable technical sales team is first class. The assistance provided on the Muswell Hill project was invaluable particularly regarding the curved curtain walling, which was uncharted territory for us.’

Comments are closed.