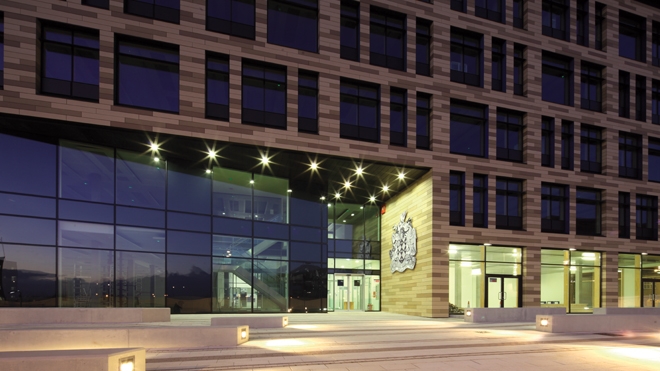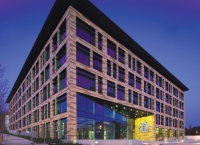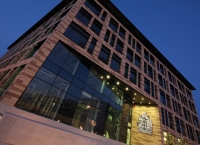The new civic building for Wakefield – 123,000sqft of prime office accommodation named Wakefield One, is a key part of the city’s Merchant Gate redevelopment programme. The visually colourful building, complete with terracotta tiling and randomly placed green window recesses, occupies an elevated site above the city’s main rail hub. It is part of the city planners’ vision to transform the 17 acre site into a vibrant, urban quarter for Wakefield in the heart of the city.
Wakefield One’s BREEAM ‘Excellent’ status has been achieved in part by the specification of Senior Architectural Systems’ Hybrid 3 composite curtain wall. Around 200 window pods were formed from Hybrid Curtain Wall, and whilst the architect’s design called for a myriad of different sizes, the height remained constant whilst the recess width varied significantly across the facade of the building. The glazed surfaces amount to 2,500m2 and the south facing elevations were fitted with solar control glass. Senior’s developed a bespoke feature capping for use on the project, anodised to match the colour scheme.
Sector:
Commercial
Location:
Wakefield
Architect:
Cartwright Pickard Architects
Main Contractor:
Morgan Sindall Ltd
Installer:
Dortech Ltd
BREEAM rating:
Excellent



