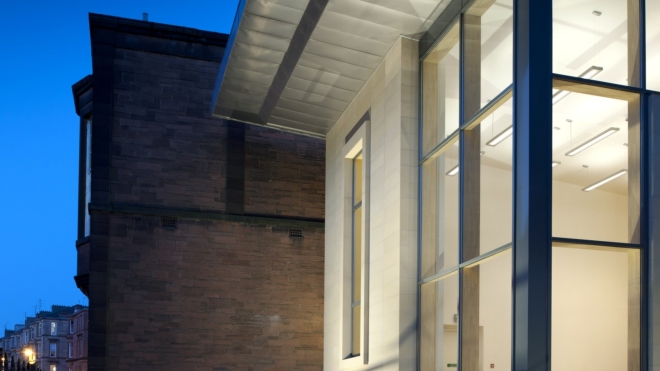St Silas Episcopal Church in Glasgow’s West End has been transformed with the addition of a new two-storey hall and office extension. The construction has been sympathetically designed around an entrance foyer featuring a full height façade of composite curtain wall from Senior Architectural Systems’ Hybrid range.
The design called for large uninterrupted expanses of glass supported by an ecologically sound framework. The result is a welcoming and individual building, constructed using high quality materials, and which also features a decorative stained glass rose window and stone surround from the original hall.
Sector:
Commercial
Location:
Glasgow

