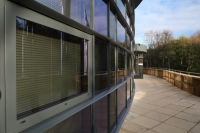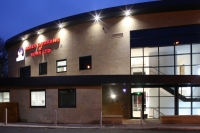After 150 years in business, James Durrans & Son Ltd., a global family owned business supplying a variety of industries with carbon based products, decided that it was time to build a new headquarters to reflect the company’s success on the world stage.
The site chosen was the original site in Penistone, half way between Huddersfield and Sheffield, where the firm was founded. Being in a conservation area, the brief to HTC architects was to design a building which would stand the test of time and enhance the area. In addition it needed to be large enough to accommodate all the company’s staff and provide a modern and enjoyable working environment.
The final design for the £2.5 Million, 11,200 square foot building featured traditional Ashlar stone to blend into the natural surroundings together with Senior’s aluminium fenestration systems to add a contemporary feel.
Views over the River Don and internal daylight were maximised with full height SCW+ curtain walling systems across three elevations of the four storey building. Fabricated and installed by Danum Windows, Senior’s SCW+ curtain wall was chosen for its aesthetic qualities, enhanced thermal performance and ease of fabrication into ladders for more efficient installation.
In addition SPW300 top-hung windows were chosen for their slim sightlines, SPW600 doors systems for feature balconies and SD auto sliding doors plus SPW500 thermally broken commercial doors for the main entrance.
Built by local contractor and developer JF Finnegan, the result is a functional, energy efficient and aesthetically stunning building with a “Good” BREEAM rating.
Sector:
Commercial
Location:
Penistone, Sheffield
Architect:
HTC Architects
Main Contractor:
J F Finnegan Ltd
Installer:
Danum



